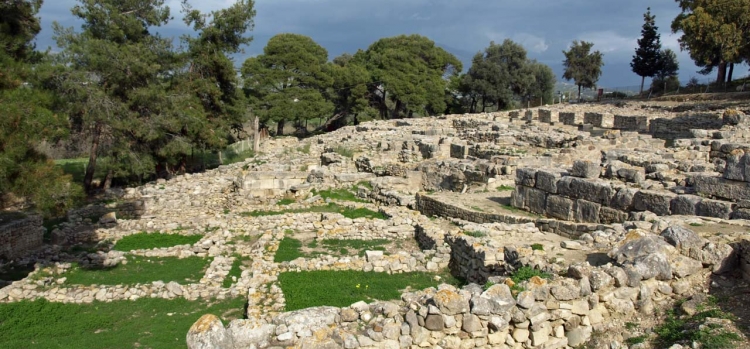Agia Triada
Remains of a settlement and graves proove that the site was inhabited as early as the 3rd millenium B.C. In 2600-1700 B.C., the time of the heyday of the first (old) palace at Phaistos, only small building were erected in the area of the Royal Villa. The villa was built in ca. 1600 B.C. and destroyed sometime in the 15th century. An imposing "megaron" of the "Mycenaean" type was erected on its ruins (14th-11th centuries B.C.) and an extensive settlement with a portico ("agora" or market-place) developed to the north of the villa. In the Geometric period (8th century B.C.) the site was a cult place, while in the Hellenistic period (4th-1st century B.C.) a small sanctuary was founded, dedicated to Zeus Velchanos. The single-aisled church of St. George was built in the period of the Venetian occupation (14th century A.D.).
Aghia Triada was first investigated in 1902, in the course of excavations at the neighbouring site of Phaistos. Systematic excavations were begun in 1903 and completed in 1914. Work was resumed recently in the area to the north of the Mycenaean settlement, by the Italian Archaeological School at Athens (directed by Vnicenzo La Rosa). The central part of the Villa is protected under a shed. The rest of the monuments have been cleared and consolidatedThe Royal Villa. It consists of two wings and, although it was smaller than the palaces of Knossos and Phaistos, it presents all the typical features of palatial architecture: halls with polythyra (pier-and-door partitions) and a light-well, shrines, magazines, repositories, workshops, staircases, porticoes, courtyards, terraces, balconies and paved streets.
The settlement and "Agora". They lie to the NE of the villa and belong to the Mycenaean period. Eight spacious rooms are opened behind the portico of the Agora (market-place) while to the west of it are the remains of a Mycenaean settlement.
The cemetery of Aghia Triada. It includes two Early Minoan (3000-2300 B.C.) tholos tombs with complexes of funerary rooms, and chamber tombs of the Late Minoan period (14th century B.C.). Burials were placed in clay larnakes (sarcophagi). A similar larnax, made of limestone, the famous painted sarcophagus of Aghia Triada, was also found at this cemetery.
The "Megaron" of the "Mycenaean" type, built over the storerooms of the Royal Villa, is contemporary with the portico.
Church of St. George Galatas. The Byzantine church, decorated with splendid wall-paintings, lies in the courtyard of the Minoan villa.
The Royal Villa was built in the 16th century B.C. (New Palace period). After the destruction of the palaces in 1450 B.C., only a small "megaron" of the "Mycenaean" type was built in their place. There is evidence that in the Geometric period (8th century B.C.) the site had religious function.
In the Hellenistic period (4th-3rd centuries B.C.) the sanctuary of Zeus Velchanos was founded and much later, during the Venetian occupation, the area of the courtyard was occupied by the church of St. George Galatas (14th century A.D.).
The Italian Archaeological School at Athens located and excavated the site of Aghia Triada in the years 1902, 1903, 1904-1905 and 1910-1914.
The Villa at Aghia Triada consists of two wings which form an L-shaped structure enclosing a court. Although it does not have the dimensions of the palaces at Knossos and Phaistos, it presents all the typical features of Minoan palatial architecture. It has halls with polythyra (pier-and-door partitions), light-wells, shrines, storerooms, repositories, workshops, staircases, porticoes, courtyards, terraces and balconies, streets and courtyards paved with flagstones. Numerous finds were uncovered in the villa during the excavations.
Teilen Sie den Artikel



